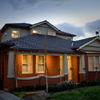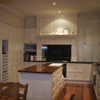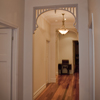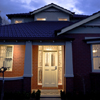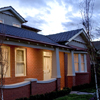
PRACTICAL | AESTHETIC | INSPIRATIONAL
Initially, the proposal aesthetic was for a large garage and storage area to the rear of the existing residence, with an extension being proposed a bit later.
The brief was then altered to achieve a spacious, federation style home large enough to house 3 good size rooms with master and study, functional kitchen and a sub-floor area built into the sloping block.
Living areas are situated on each level with excellent access from the sub-floor up into the rear backyard, which overlooks Napier Park.
The brief was then altered to achieve a spacious, federation style home large enough to house 3 good size rooms with master and study, functional kitchen and a sub-floor area built into the sloping block.
Living areas are situated on each level with excellent access from the sub-floor up into the rear backyard, which overlooks Napier Park.
The result is a home that although spacious, flows easily from one area to the next with substantial storage, outstanding light into all rooms and great street appeal.

