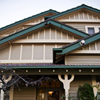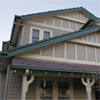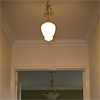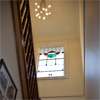![]()
INTEGRATION | HARMONY
On a highly prominent street in Essendon, the brief was to retain the existing fully functional ground floor area, especially the recently renovated rear living/kitchen areas with vaulted ceilings to the family room, and to add four decent size bedrooms and a rumpus to first floor.
The constraints of the site were many in that the site was quite narrow, east facing and the existing footprint was not large enough to cater for the large proposed first storey.
The constraints of the site were many in that the site was quite narrow, east facing and the existing footprint was not large enough to cater for the large proposed first storey.
As it was the merge between old and new is seamless with great attention to detail to the new first floor addition enabling the proposed facade to blend perfectly with the existing.





