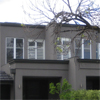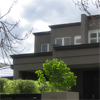![]()
ELOQUENT | SUSTAINABLE
A combination of the client’s wishes, council regulations and energy requirements has gone into shaping the outcome of this two storey dual occupancy. With one unit being owner occupied the intention was to achieve a feasible, fluent design with ample storage, open plan kitchen/family areas with direct access to the outdoor entertaining area and light, light, light!
It sits well within the existing streetscape, essentially looking like one large family home. It is very maintainable with many energy saving devices fitted, modern appliances, fixtures and fittings.
A semi-contemporary design that has achieved all of the objectives.



